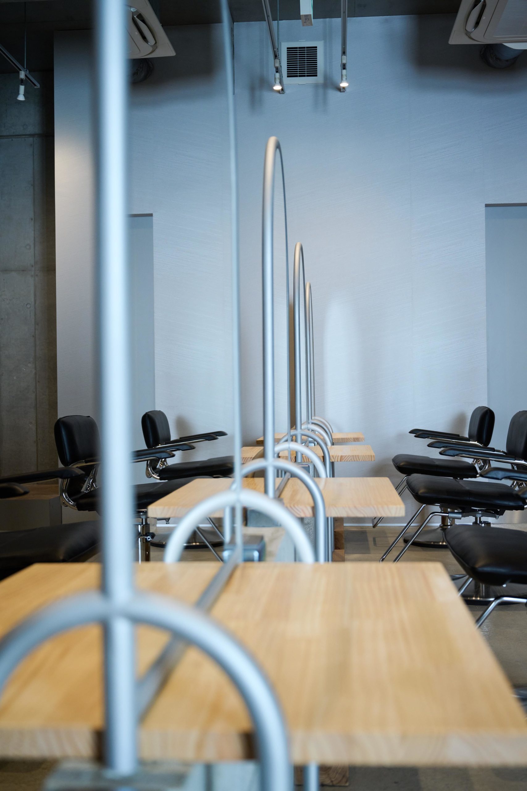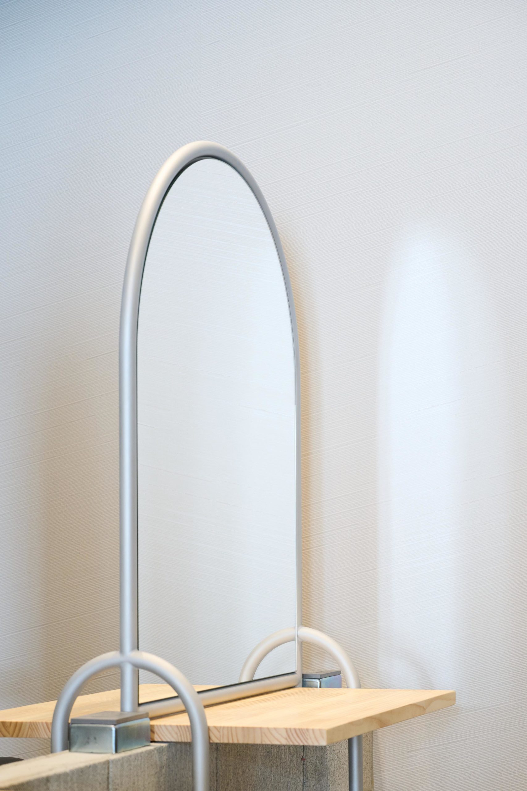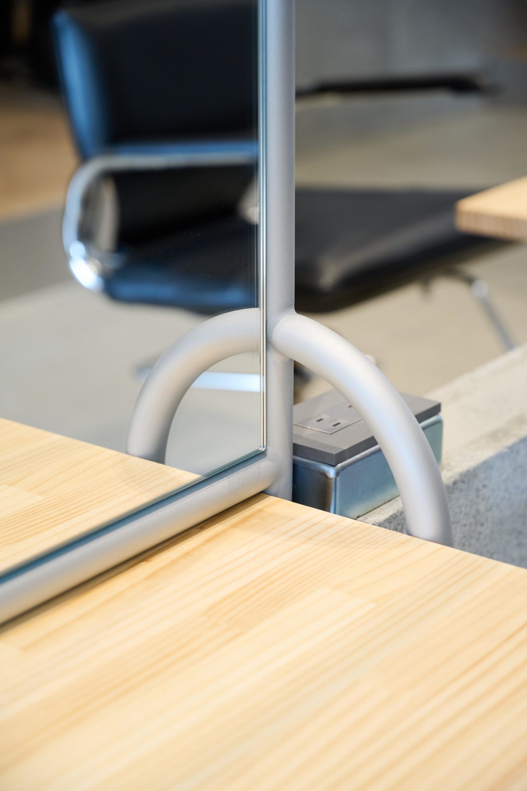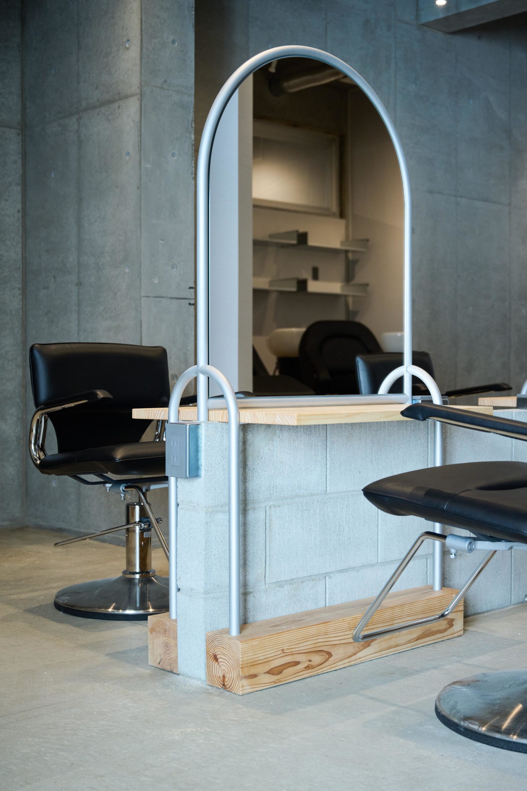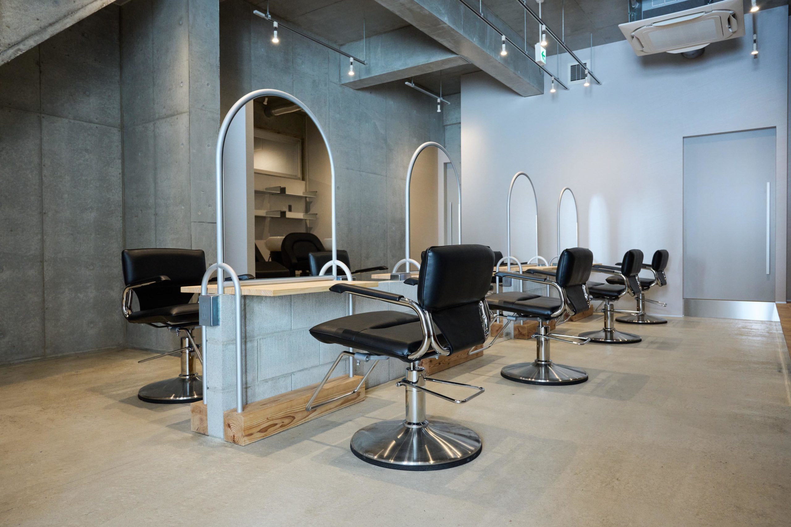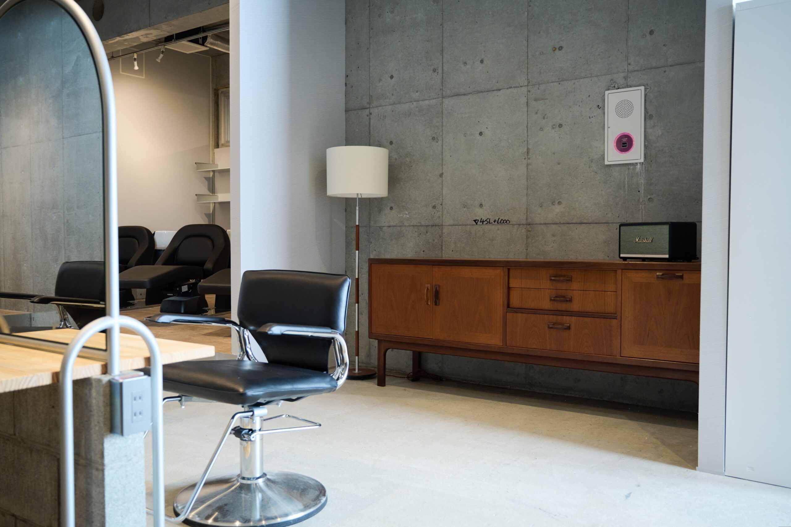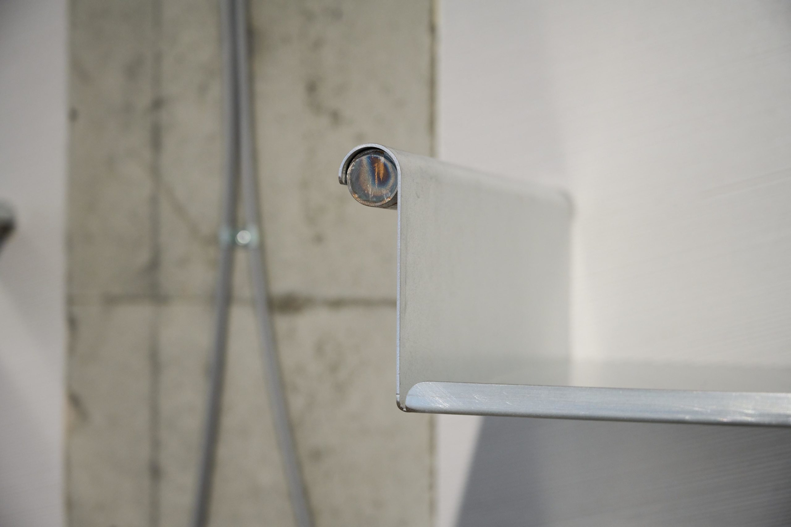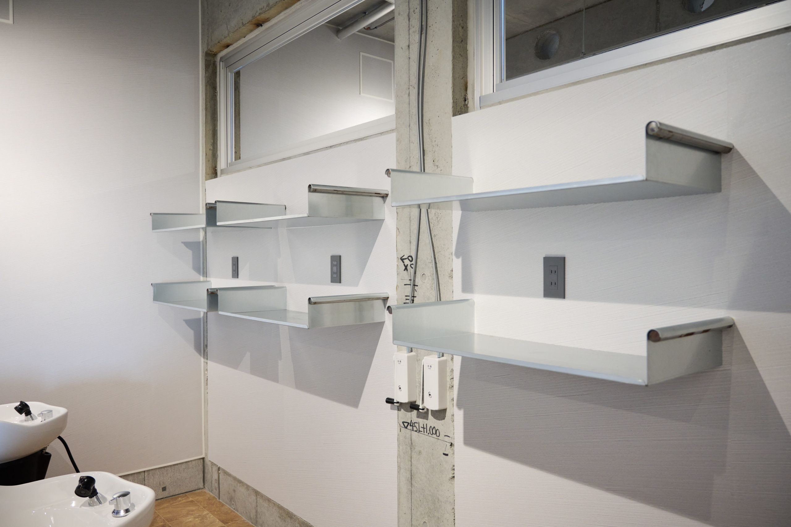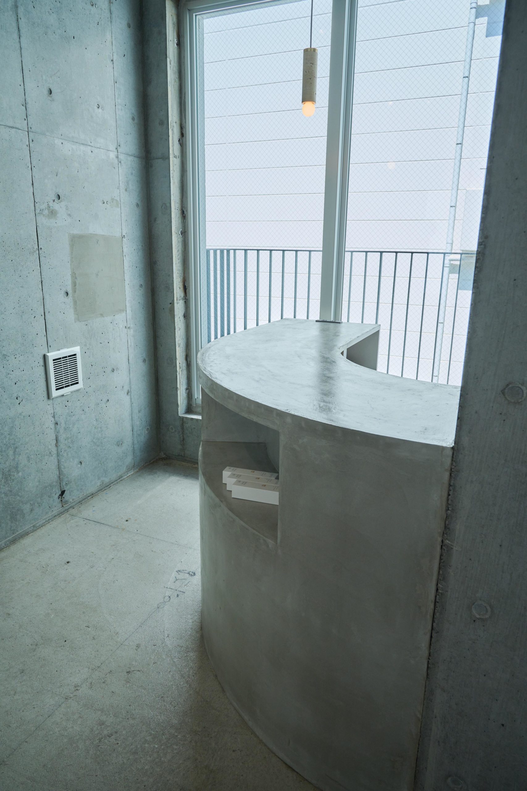hair salon_j
–
A project for a newly renovated beauty salon in the tenant section of a newly built property. A simple configuration was adopted with the stations placed in the center of the space while making the most of the concrete surface. The stations were arranged like a playground set on a vacant lot. Concrete blocks, single pipes, and wood were used as materials. The legs of the stations reflect in the mirrors, creating a continuous wave-like pattern and creating movement in a concrete space that otherwise would be still.
USE beauty salon
SITE 3-6-9 Shibasakicho,Tachikawa-shi,Tokyo-to,Japan
COMPLETION 2022
SALON joli
DESIGNER Takuya Yamamoto
CONSTRUCTION Backs Inc. / studio HOHO
PHOTOGRAPH Kenichi Inagaki
–
新築物件のテナント区画における美容院の新装案件。コンクリートの地肌を活かしながらセット台を空間中央に据えるシ
用途 美容院
場所 東京都立川市柴崎 3丁目 6 – 19
完了 2022 年
店舗 joli
設計 山本卓弥
施工 株式会社バックス / studio HOHO
撮影 稲垣 謙一 (kenichiinagaki.com)
←
