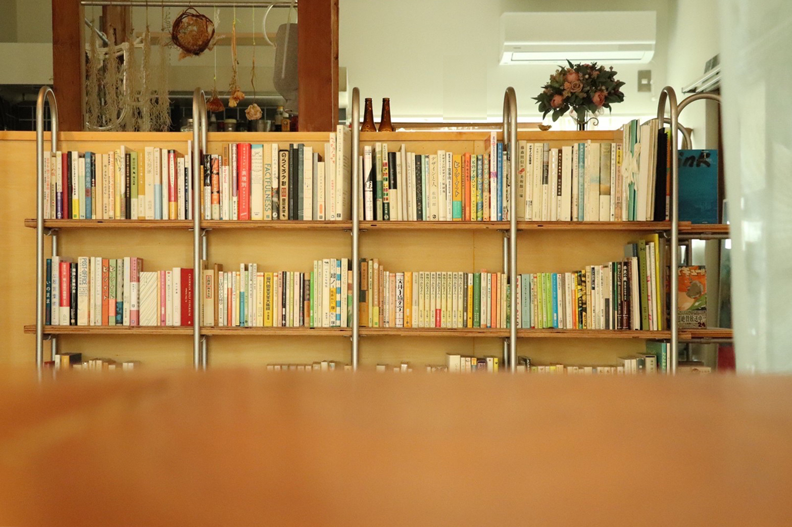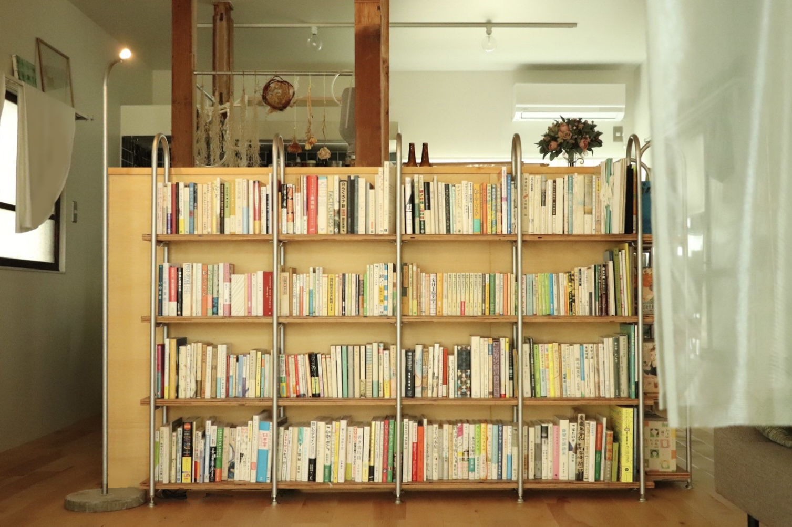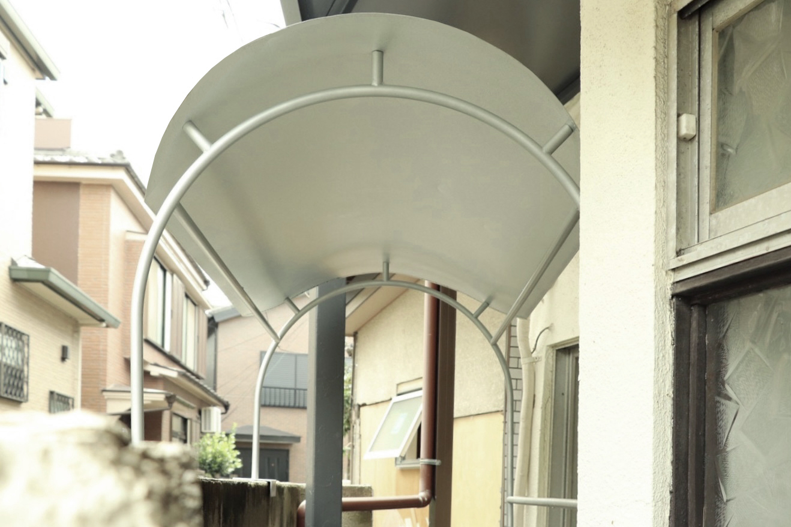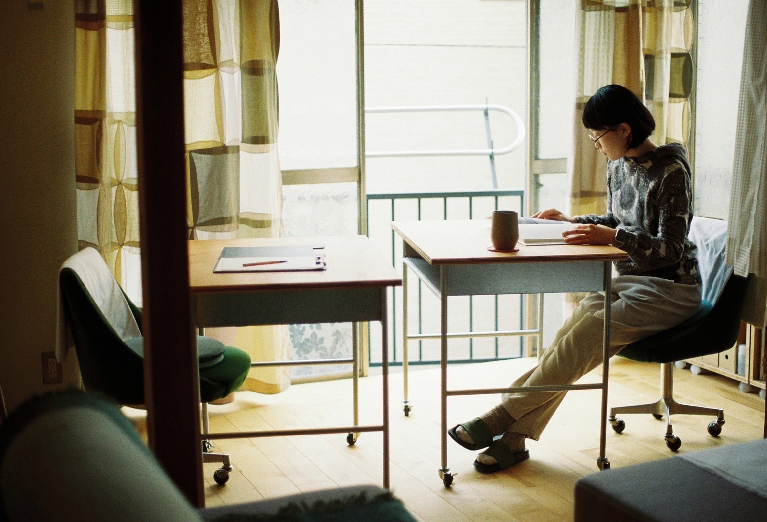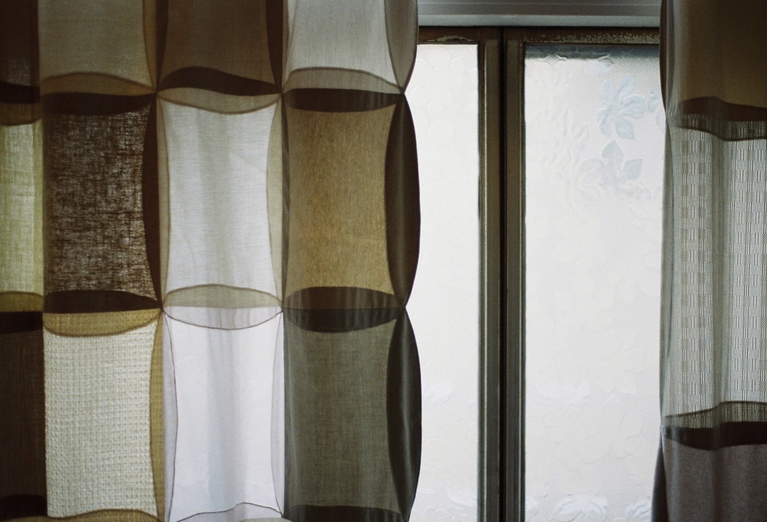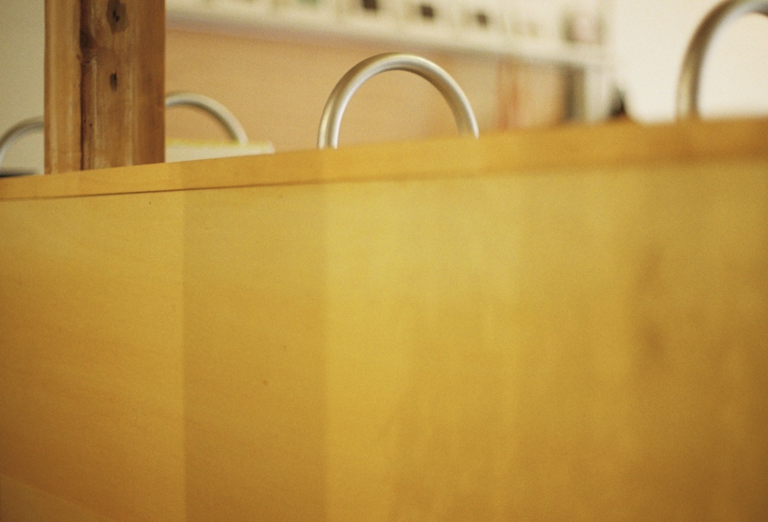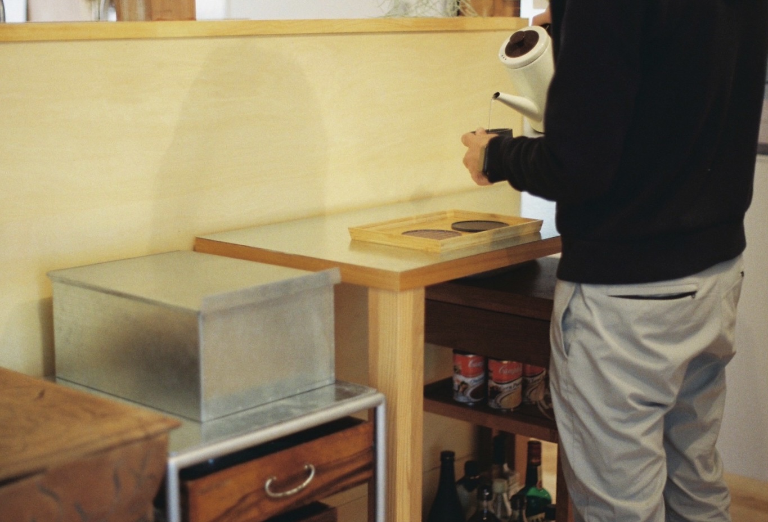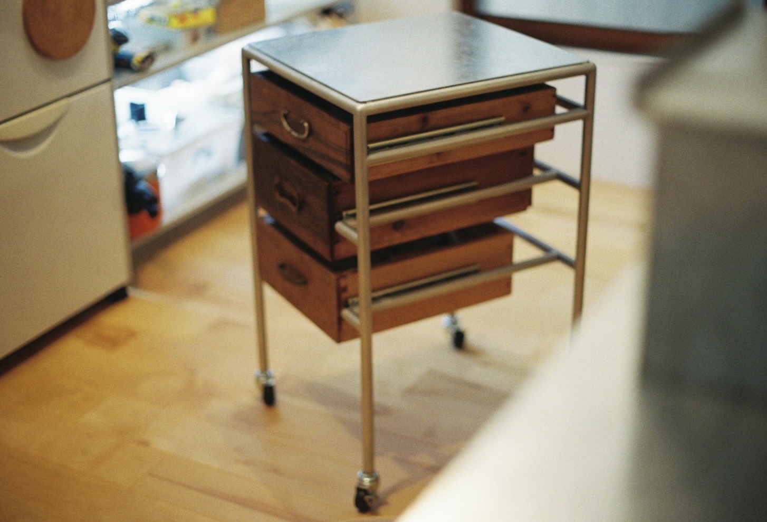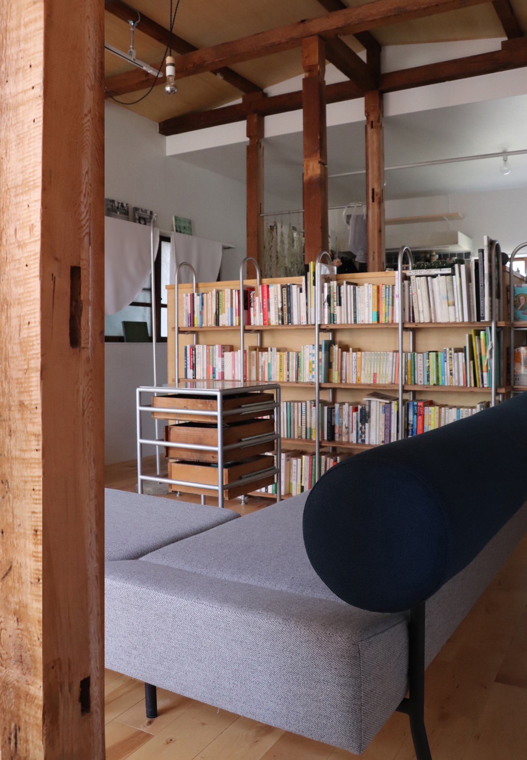elliptical furniture in old rental housing
–
Designed furniture for a renovated two-story house. This time, the focus was not only on the interior space, but also on the relationship with the exterior of the building and the surrounding environment. As it was a rental house, the furniture was not built-in, but was designed to be placed or moved around.
<materials> Galvanized hardware and lauan plywood were used throughout. The materials used for both the interior and exterior furniture were generally unified to create a sense of connection in the space while matching the same color palette as the existing materials in the house.
<bookshelf> Designed to be installed around a low wall that stands in the center of the room surrounding a staircase. A simple construction with shelves placed between arched metal legs. The arched shape exceeds the height of the low wall, conscious of bringing a sense of design not only to the bookshelf but also to the entire staircase that exists in the center of the space.
<outdoor furniture> The furniture installed outdoors, such as the clothesline or roof where bikes can be parked, is unified by incorporating shapes and materials that exist inside the house and the surrounding environment and functions as an apparatus that allows itself to find a new relationship with its surroundings.
<other designed furniture> Movable dining table and work desk, storage made from vintage drawers, clothesline for the balcony, and roof for bicycle parking area at entrance.
USE residence
SITE Kita-ku,Tokyo-to,Japan
COMPLETION 2021
FURNITURE DESIGNER Takuya Yamamoto
PRODUCTION studio HOHO
CURTAIN NATSUME laboratory
PHOTOGRAPH Tomoko Rikimaru
古民家賃貸住宅における「 楕円の家具 」
–
リノベーションされた2階建て戸建住宅の家具設計を行った。
<素材>全体を通して亜鉛メッ
<本棚>部屋の中央にある階段を囲う形で立つ腰壁の周りに設置する想定で
<屋外家具>自転車置き場の屋根や物干し竿のように特に屋外に設置される家具
<その他設計家具>可動式ダイニングテーブルや作業デスク、
用途 住居
場所 東京都北区
完了 2021 年
家具設計 山本卓弥
製作 studio HOHO
カーテン なつめ縫製所
撮影 力丸朋子
←


